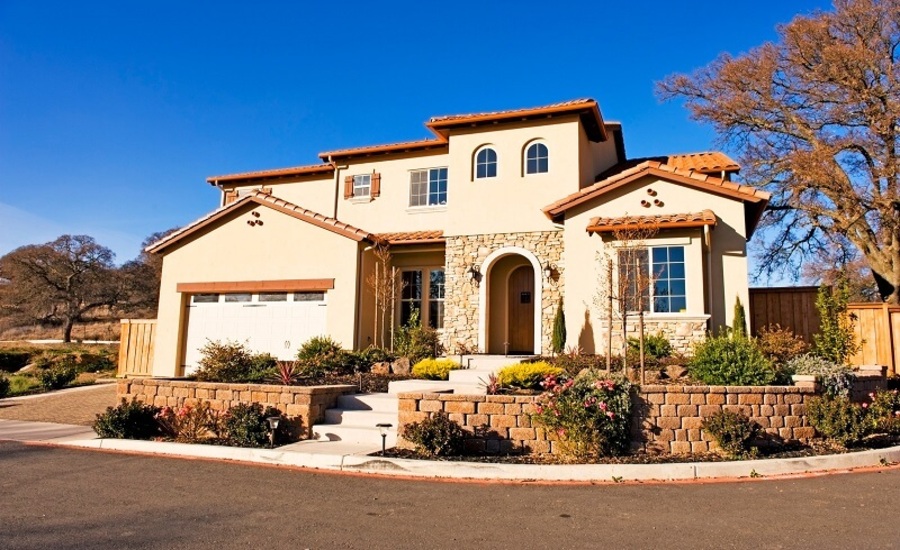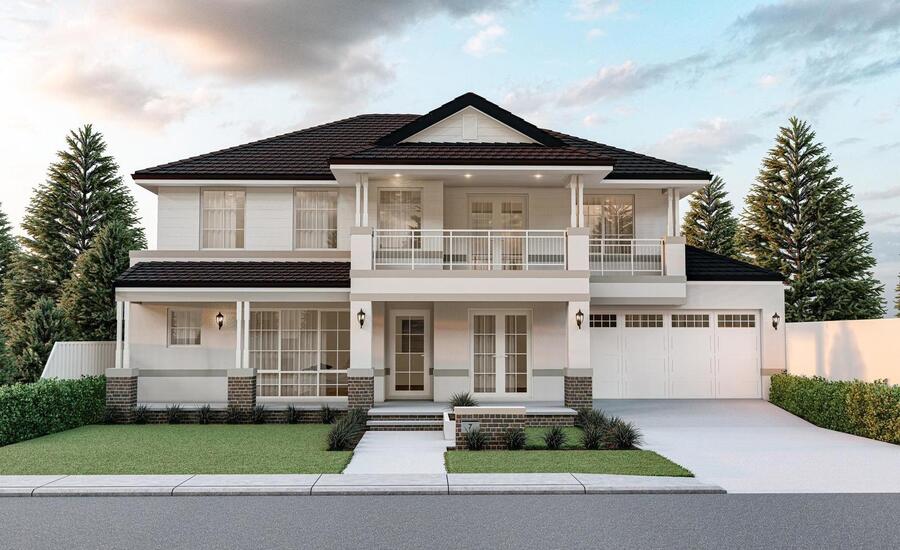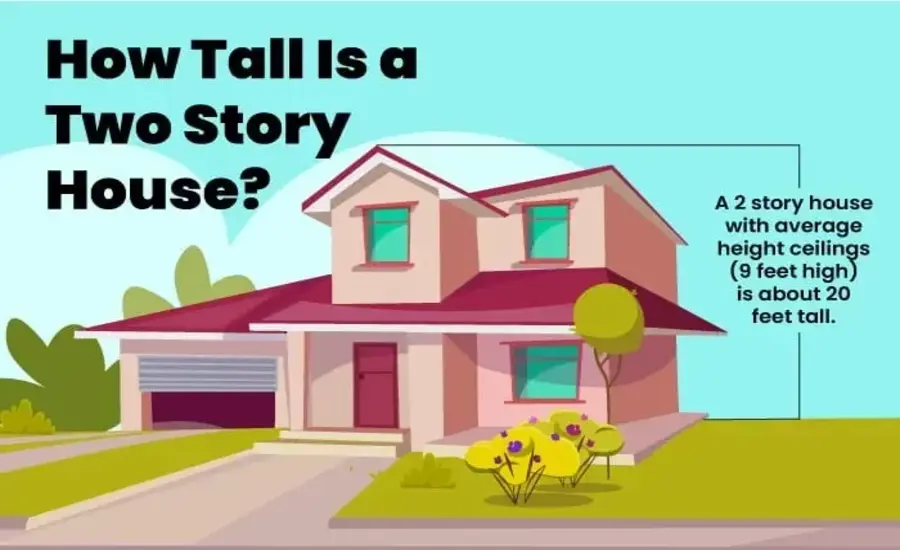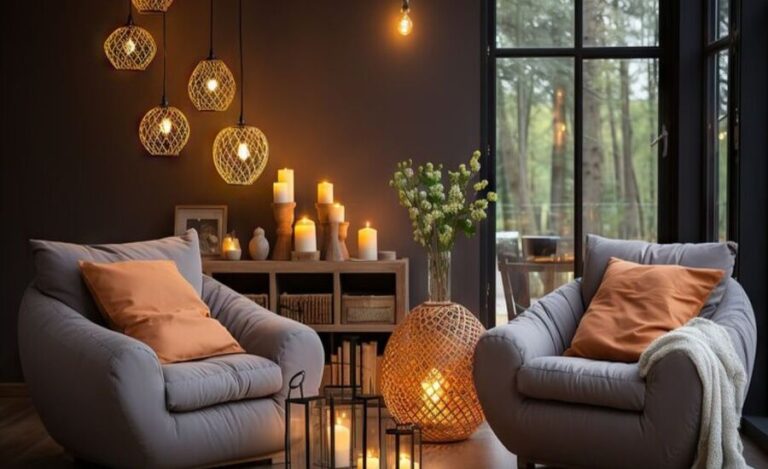How Tall Are 2 Story Houses: Discover the Average Height of Two-Story Houses
The allure of How Tall Are 2 Story Houses has been a staple in architectural design for centuries. With the unique advantage of maximizing land use by expanding vertically rather than horizontally, two-story homes provide homeowners with extra living space, versatility in room layout, and often, better views. However, one question remains a common point of curiosity: just how tall are two-story houses? Understanding the height of a two-story home can influence numerous decisions, from construction planning to neighborhood aesthetics and personal preferences in living space. In this article, we’ll delve into the average height of two-story houses, factors that affect this measurement, and key considerations for builders, homeowners, and real estate investors.
The Anatomy of a Two-Story House: What Determines Height?
When we talk about the height of a two-story house, several factors come into play. These include the height of the floors themselves, the space between floors, the roof design, and the foundation. Each of these elements can vary widely depending on design preferences, regional building codes, and the purpose of the house.
Floor Height
The first component that determines the height of a two-story house is the height of each individual floor. On average, a floor in a residential building is about 9 to 10 feet tall. This measurement typically includes the height of the ceiling and the thickness of the floor joists or beams that support the floor above. In modern homes, especially those designed with high ceilings or grand entryways, the height of the first floor may be greater than that of the second floor. High ceilings are a popular feature in luxury homes, leading to taller structures overall.
Space Between Floors
Another important factor in determining the total height of a two-story house is the space between the floors. This area, which houses structural components like plumbing, wiring, and insulation, typically measures between 1 and 2 feet. While it may seem negligible, this space is critical to the overall height of the building, especially in multi-story homes.
Roof Design
Perhaps one of the most significant variables in determining the total height of a two-story house is the design of the roof. Roofs can range from flat designs, which add little to the height of the house, to steeply pitched roofs that add several additional feet to the overall height. Gabled, hipped, and mansard roofs are common designs How Tall Are 2 Story Houses, each with its own impact on the final height of the structure.
For example, a steeply pitched gable roof can add an extra 10 to 15 feet to the height of a house, while a flatter roof design might add only 3 to 6 feet. For homes with an attic or additional loft space, the roof may be even taller, further increasing the overall height of the house.
Foundation Height
Lastly, the foundation height plays a role in the overall height of a two-story house. Homes with full basements or raised foundations may sit higher than homes built on concrete slabs. The foundation could add another 8 to 10 feet to the house’s overall height if it includes a basement.

Average Height of How Tall Are 2 Story Houses
Taking all these factors into account, the average height of a standard two-story house is typically between 20 and 25 feet. This range assumes average floor heights, a reasonable amount of space between floors, and a moderately pitched roof. However, variations in architectural style, personal preferences, and geographical influences can lead to considerable differences in the final height.
Low-End of the Range: 16 to 18 Feet
On the low end of the spectrum, you’ll find two-story houses that are around 16 to 18 feet tall. These homes typically have lower ceilings, minimal space between floors, and flat or low-pitched roofs. These designs are common in densely populated urban areas, where space is at a premium and homeowners prioritize functionality and affordability over aesthetics and grandeur.
High-End of the Range: 30 to 35 Feet
At the other end of the spectrum are two-story homes that exceed 30 feet in height. These are typically custom-built or luxury homes that feature higher ceilings on both floors, steeply pitched roofs, and additional architectural elements like dormers or towers. In some cases, homes in this height range may also include features like elevated foundations or attics that further contribute to the overall height of the structure.
Regional Differences in Height
The height of a two-story house can also vary depending on regional building codes and aesthetic preferences. In coastal areas or regions prone to flooding, homes may be elevated on stilts or piers, making them significantly taller than similar homes in non-flood-prone areas. In areas where certain architectural styles dominate, like the American South’s Colonial Revival homes or the Gothic Revival homes of the Northeast, taller roofs and more ornate features can also lead to taller homes.
Key Considerations for Building or Buying a Two-Story House
Whether you are building a new two-story home or purchasing an existing one, understanding the height of the house is crucial. Beyond aesthetics and personal preference, the height of the house can affect numerous practical considerations, from heating and cooling efficiency to building code compliance and even neighborhood regulations.
Building Code Requirements
Building codes play a significant role in determining the height of How Tall Are 2 Story Houses. In most areas, local building codes specify maximum height limits for residential properties, particularly in suburban or urban areas where space is limited, and views or sightlines are a concern. These regulations can affect everything from the height of the foundation to the steepness of the roof pitch, so it’s essential to consult local codes before embarking on a construction project.
Energy Efficiency
The height of a house can also have a direct impact on energy efficiency. Taller homes with high ceilings tend to require more energy for heating and cooling, as larger volumes of air must be regulated. Conversely, homes with lower ceilings and smaller overall heights tend to be more energy-efficient, as less energy is needed to maintain a comfortable indoor temperature.

Factors that Influence the Height of Two-Story Houses: Bullet Points
- Architectural Style: The design and style of the home will significantly impact its height, with traditional styles like Victorian and Gothic Revival often being taller due to steeper roofs and ornamental features.
- Regional Preferences: In some regions, building taller homes is more common due to local customs, climate, or even geographical constraints such as flood zones or mountainous areas.
- Foundation Type: Homes built on raised foundations or with basements will generally be taller than homes built on concrete slabs.
- Ceiling Heights: Higher ceilings on one or both floors can substantially increase the height of the home, particularly in homes with vaulted ceilings or grand entryways.
- Roof Design: The pitch and design of the roof can add anywhere from 3 to 15 feet to the total height of the house, with gabled and mansard roofs generally contributing more height than flat roofs.
Pros and Cons of Taller Two-Story Houses
For many homeowners, the idea of a taller two-story house comes with both advantages and drawbacks. Whether you are in the design phase of your home construction or are considering purchasing a taller two-story home, weighing the pros and cons can help inform your decision.
Advantages of Taller Two-Story Houses
One of the most significant advantages of taller two-story homes is the increased interior space they provide. Higher ceilings can make rooms feel more spacious and luxurious, creating an open and airy ambiance. This is particularly appealing in living rooms, dining rooms, and master suites, where a sense of grandeur is often desired. Additionally, taller homes may have better views from upper-story windows, particularly if the home is located on a hillside or in an area with scenic surroundings.
Another advantage of taller homes is that they offer more flexibility in terms of architectural design. Taller roofs allow for the inclusion of attics, loft spaces, or even extra living areas above the second story. This can be particularly useful in regions where land is expensive, and maximizing vertical space is a priority.
Disadvantages of Taller Two-Story Houses
However, there are also some disadvantages to taller homes. One of the most significant drawbacks is the increased cost of construction. Taller homes require more materials, particularly for the roof and support structures, which can drive up costs. Additionally, homes with higher ceilings can be more challenging and expensive to heat and cool, as the larger volume of air requires more energy to maintain a comfortable temperature.
Another potential disadvantage is that taller homes may be more difficult to maintain. Cleaning upper-story windows, repairing roofs, and maintaining exterior walls can be more challenging in taller homes, particularly if the house is located on a steep lot or in an area with inclement weather.
Building a Two-Story House: Considerations for Homeowners and Builders
If you’re considering building a two-story house, it’s essential to plan carefully and take into account all the factors that will influence the final height of your home. Working with an experienced architect and builder can help you navigate the complexities of building codes, energy efficiency, and design preferences to create a home that meets your needs and fits within your budget.
Key Considerations for Builders
- Building Codes: Ensure that your design complies with local building codes, particularly height restrictions, which may vary depending on your location.
- Energy Efficiency: Consider the impact that ceiling heights and overall house height will have on energy efficiency. Taller homes typically require more energy for heating and cooling, so it’s important to incorporate energy-efficient materials and systems.
- Aesthetic Appeal: Think about the overall aesthetic of your home and how the height will contribute to the look and feel of the structure. Taller homes can create a more grandiose appearance, but they may also appear out of place in neighborhoods with shorter, more modest homes.
Key Considerations for Homeowners
- Comfort: While taller homes can offer more space and a sense of luxury, they may also be less comfortable in terms of temperature regulation. Consider how the height of the home will impact your daily living experience.
- Maintenance: Remember that taller homes can be more challenging to maintain, particularly when it comes to exterior upkeep like cleaning windows, painting, and roof repairs.
The Role of Two-Story Houses in Modern Real Estate Markets
How Tall Are 2 Story Houses remain a popular choice for homebuyers across the United States and around the world. With their ability to maximize land use and provide ample living space, two-story homes are often seen as a more practical option than sprawling single-story homes, particularly in areas where land is scarce or expensive.
Market Demand for Two-Story Houses
In today’s real estate market, two-story houses are highly sought after by families and individuals who value space, privacy, and flexibility in home design. The ability to have separate living areas on different floors makes two-story homes particularly appealing to families with children, as well as to individuals who work from home and require a designated office space.
Investment Potential
For real estate investors, two-story houses can offer significant investment potential. Because of their size and the versatility they offer, two-story homes often have higher resale values than single-story homes, particularly in markets where land is at a premium.
Future Trends in Two-Story House Design
As architectural trends continue to evolve, the design and construction of two-story houses are also changing. In the coming years, we can expect to see new trends in two-story house design that emphasize sustainability, energy efficiency, and modern aesthetics.
Sustainable Materials
One emerging trend in two-story house design is the increased use of sustainable building materials. From reclaimed wood to recycled steel, builders are looking for ways to reduce the environmental impact of home construction while still creating durable and attractive homes.
Energy-Efficient Designs
Another trend in two-story house design is the focus on energy efficiency. With rising energy costs and increasing awareness of the need to reduce carbon footprints, homeowners and builders are looking for ways to make homes more energy-efficient. This includes the use of energy-efficient windows, insulation, and heating and cooling systems, as well as the incorporation of renewable energy sources like solar panels.
Modern Aesthetics
In terms of aesthetics, modern two-story homes are increasingly being designed with clean lines, open floor plans, and minimalist finishes. These homes often feature large windows, sleek materials, and an emphasis on indoor-outdoor living spaces.
Conclusion: Understanding the Height of Two-Story Houses
The height of a two-story house can vary widely depending on numerous factors, from architectural style to regional building codes and personal preferences. On average, most How Tall Are 2 Story Houses range between 20 and 25 feet in height, though some homes can be as short as 16 feet or as tall as 35 feet or more. Whether you’re building a new home or purchasing an existing one, understanding the factors that influence the height of a two-story house is essential to making informed decisions about design, energy efficiency, and overall comfort.
By carefully considering these factors and working with experienced professionals, you can create a two-story home that not only meets your practical needs but also reflects your personal style and values.






